6 Fish Creek Lane, Remsenburg, NY 11960
| Listing ID |
11039042 |
|
|
|
| Property Type |
Residential |
|
|
|
| County |
Suffolk |
|
|
|
| Township |
Southampton |
|
|
|
| School |
Remsenburg-Speonk |
|
|
|
|
| Total Tax |
$11,204 |
|
|
|
| Tax ID |
0900-375.000-0002-044.006 |
|
|
|
| FEMA Flood Map |
fema.gov/portal |
|
|
|
| Year Built |
1993 |
|
|
|
| |
|
|
|
|
|
Welcome to 6 Fish Creek Lane in Remsenburg, a 3,500+/- square foot traditional home, offering four bedrooms, five and a half bathrooms, and a full finished lower level. Located at the end of a quiet cul-de-sac in Remsenburg, the home is situated on 0.92 private acres, featuring an 18' x 36' heated, gunite pool, fenced-in yard, and a two-car garage. Additionally, the home offers a deeded right of way to Fish Creek (with access to Moriches Bay) with a private dock for boating, paddle boarding, or other water activities. The first level of the home features a double-height foyer, a formal dining room and formal living room both with wood-burning fireplaces, a powder room, an eat-in kitchen open to a family room and breakfast area, and an ensuite bedroom with a private outside entrance. The second level offers two bedrooms each with full bathrooms, a den or office, as well as the primary suite with a spacious walk-in closet and a large bathroom with soaking tub, double vanity, and walk-in shower. Completing the home is the finished lower level with a recreation room, den, full bathroom, cedar closet, and ample storage space (permit pending). Check out the 3-D tour to explore the home virtually!
|
- 4 Total Bedrooms
- 4 Full Baths
- 1 Half Bath
- 3560 SF
- 0.92 Acres
- 40000 SF Lot
- Built in 1993
- 2 Stories
- Available 12/01/2021
- Traditional Style
- Full Basement
- Lower Level: Finished
- Eat-In Kitchen
- Laminate Kitchen Counter
- Carpet Flooring
- Hardwood Flooring
- 9 Rooms
- Entry Foyer
- Living Room
- Dining Room
- Family Room
- Den/Office
- Primary Bedroom
- en Suite Bathroom
- Walk-in Closet
- Bonus Room
- Kitchen
- 2 Fireplaces
- Forced Air
- Oil Fuel
- Central A/C
- Cedar Shake Siding
- Attached Garage
- 2 Garage Spaces
- Municipal Water
- Private Septic
- Pool: In Ground, Gunite, Heated
- Patio
- Fence
- Near Train
- Sold on 6/08/2022
- Sold for $2,500,000
- Buyer's Agent: Brienne Doskoez
- Company: Compass
|
|
Corcoran Group (Westhampton Beach)
|
|
|
Corcoran Group (Westhampton Beach)
|
Listing data is deemed reliable but is NOT guaranteed accurate.
|



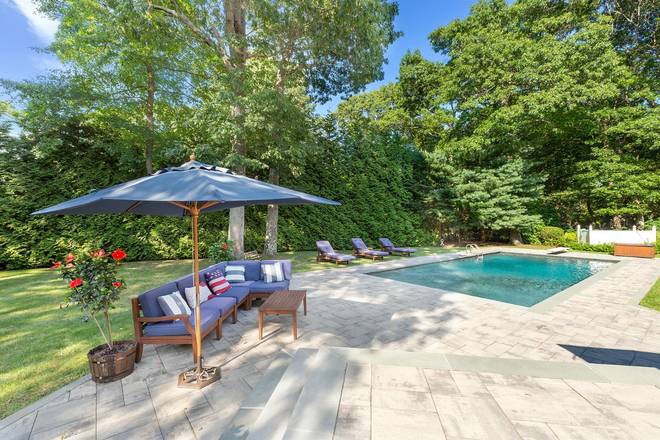

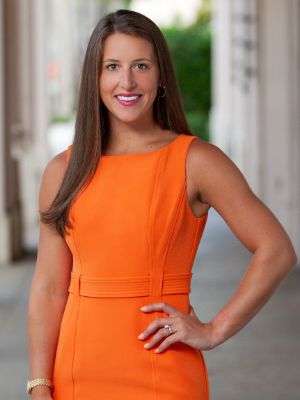

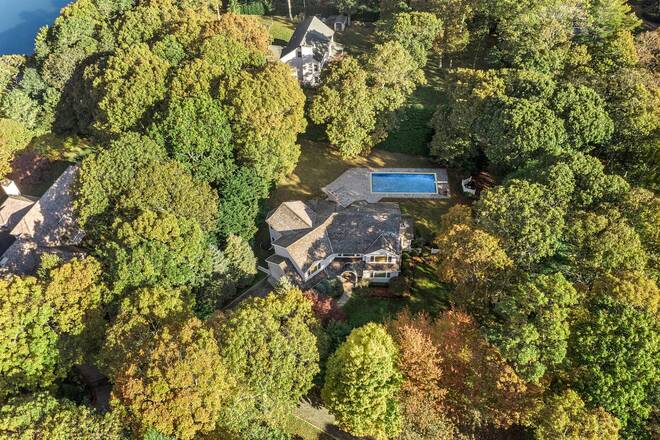 ;
;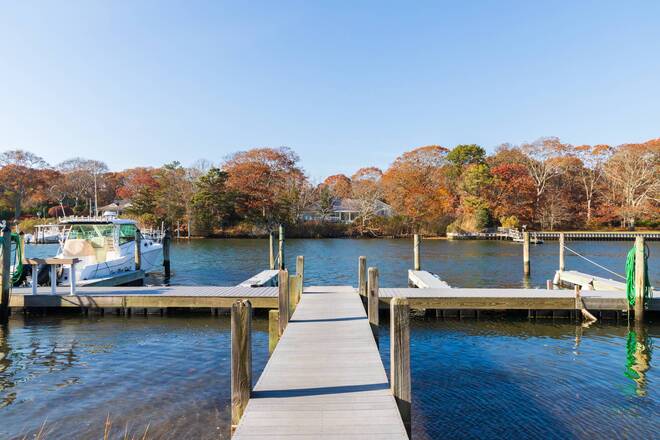 ;
;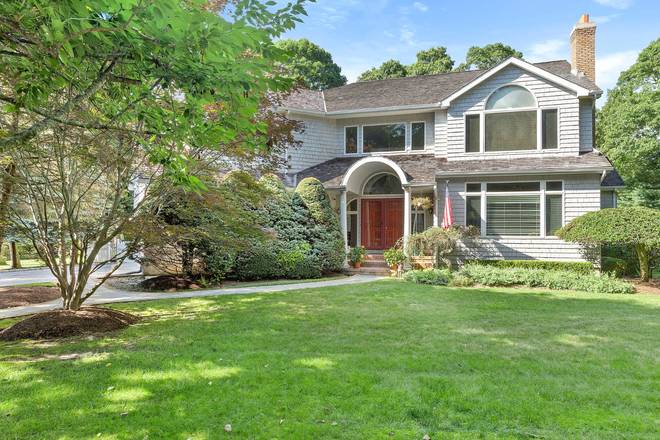 ;
;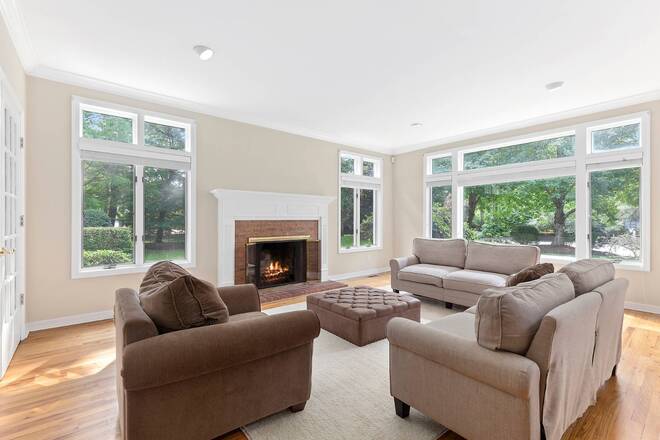 ;
;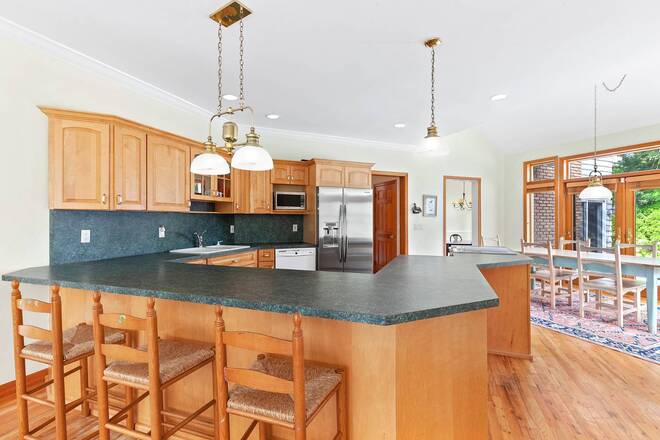 ;
;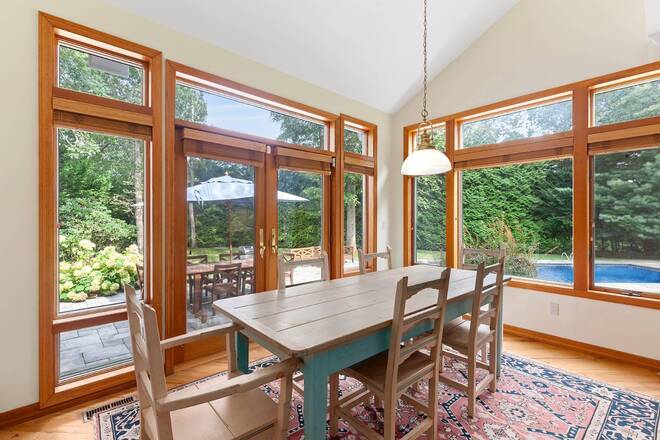 ;
;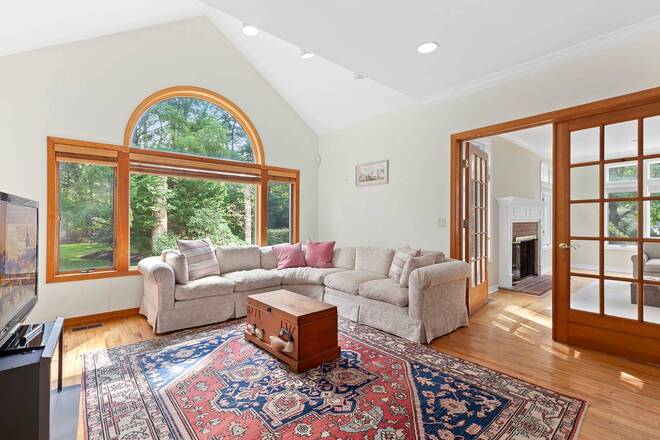 ;
;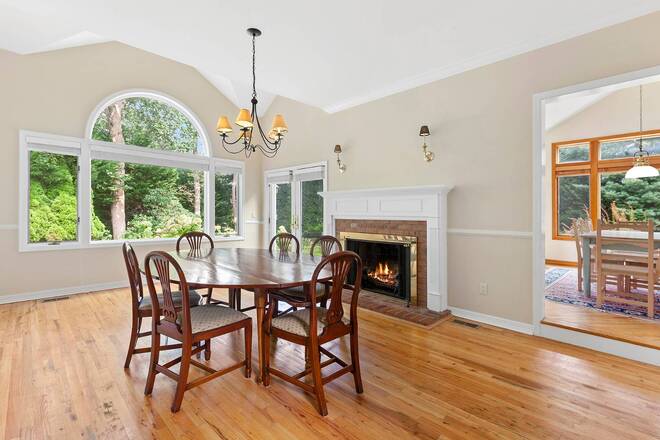 ;
;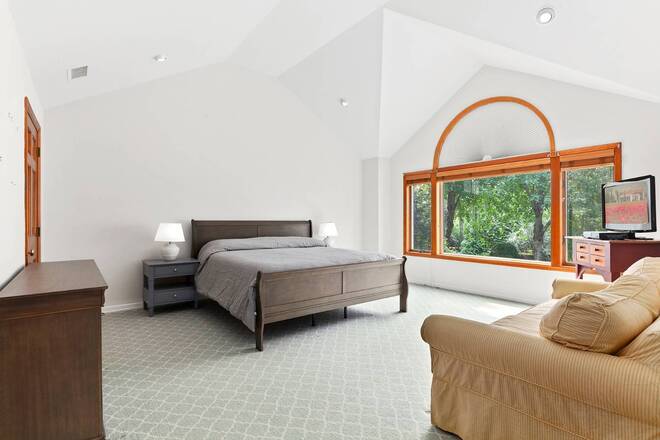 ;
;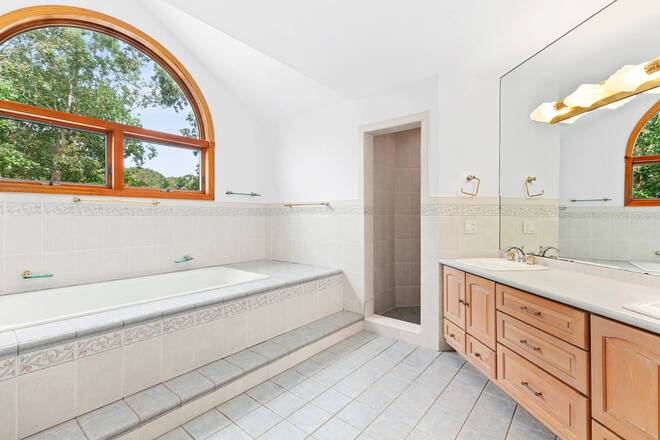 ;
;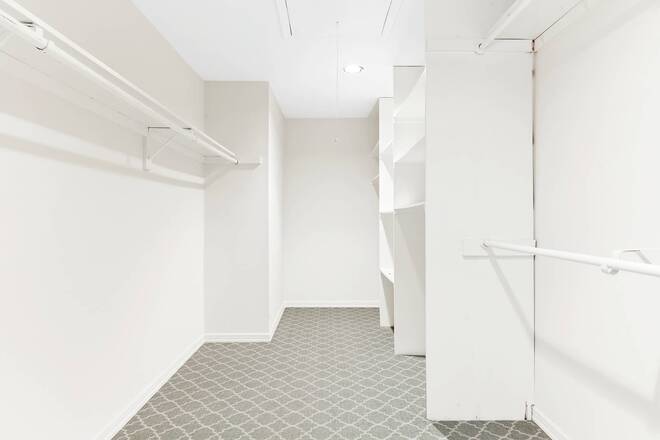 ;
;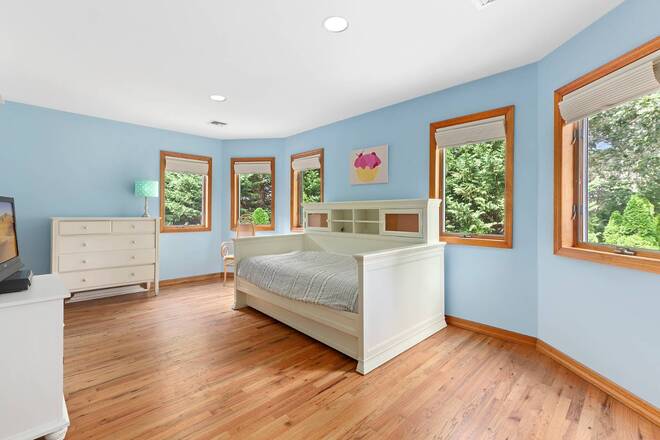 ;
;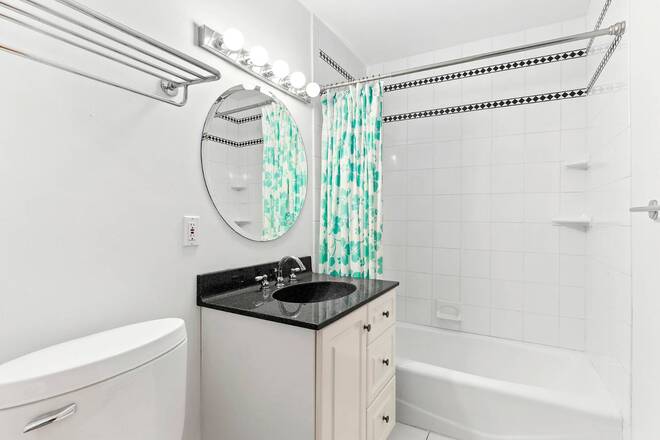 ;
;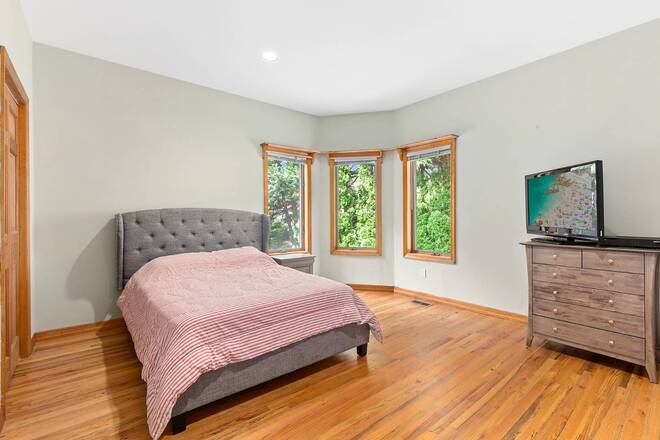 ;
;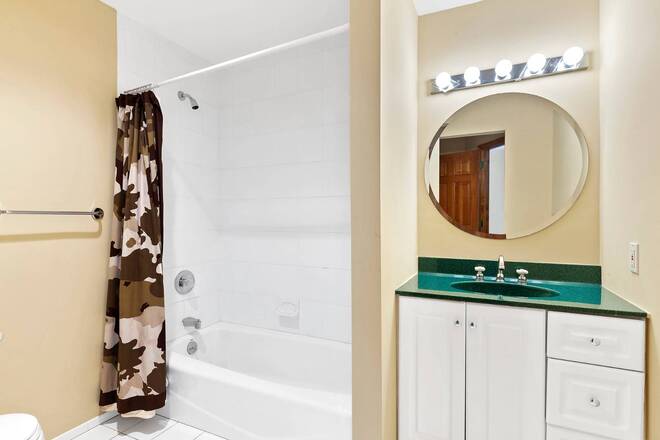 ;
;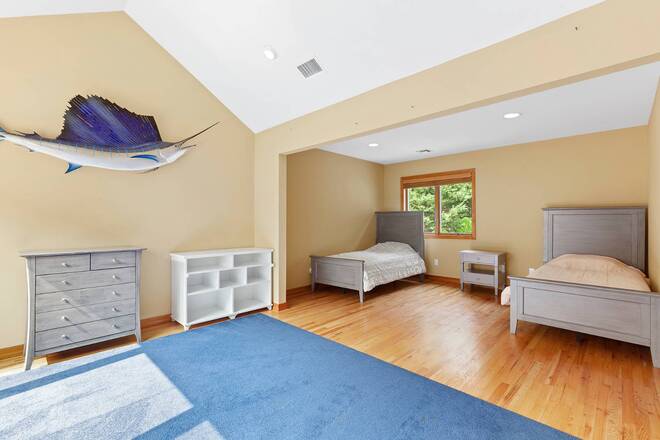 ;
;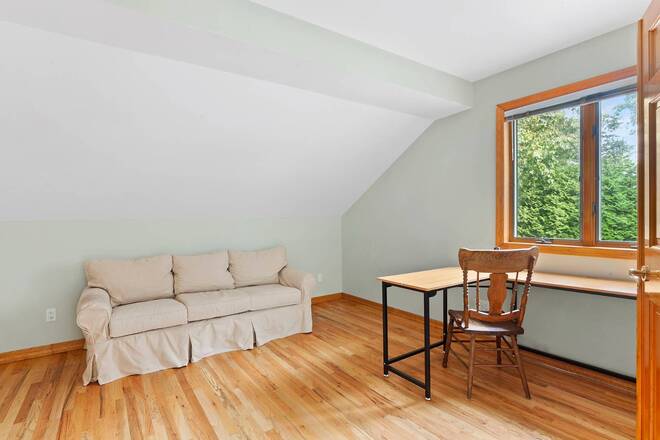 ;
;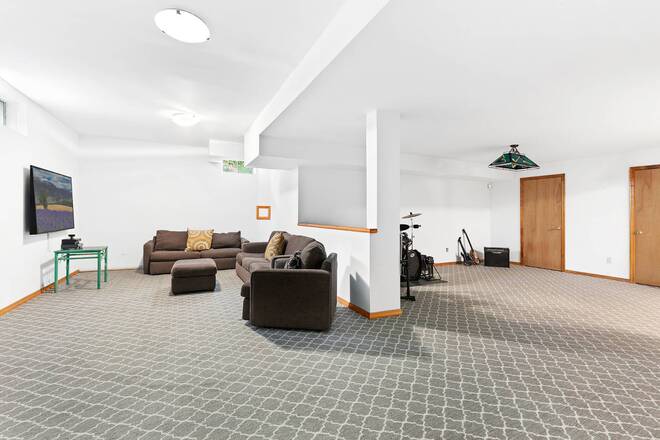 ;
;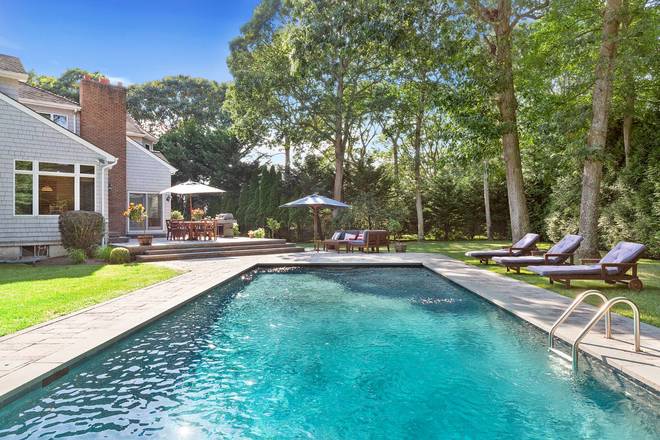 ;
;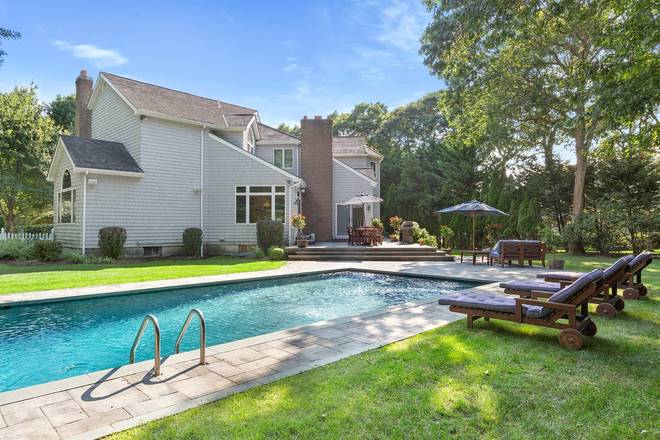 ;
;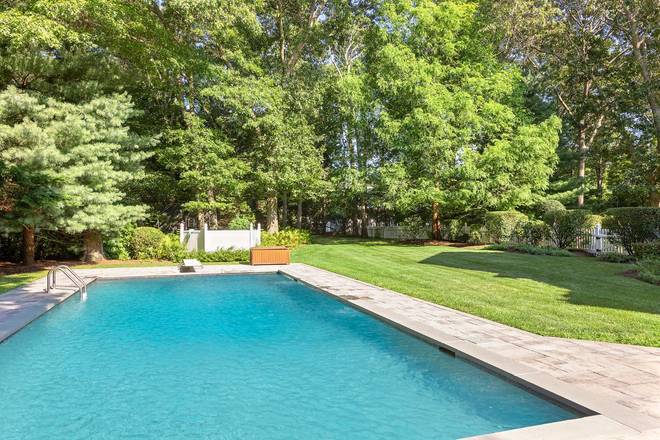 ;
;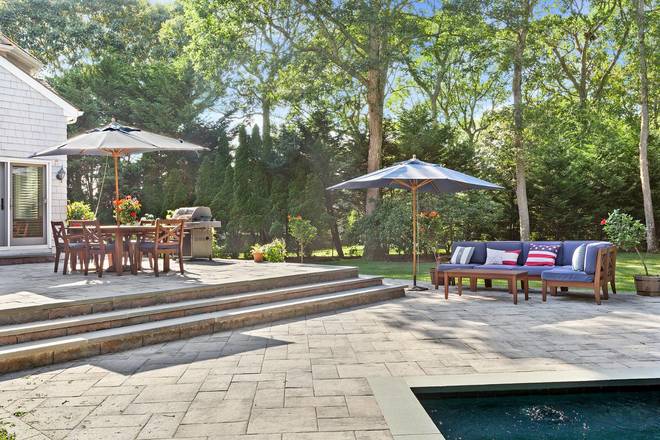 ;
;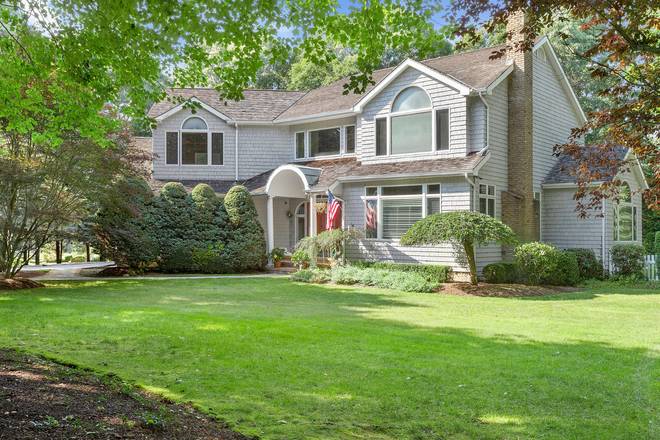 ;
;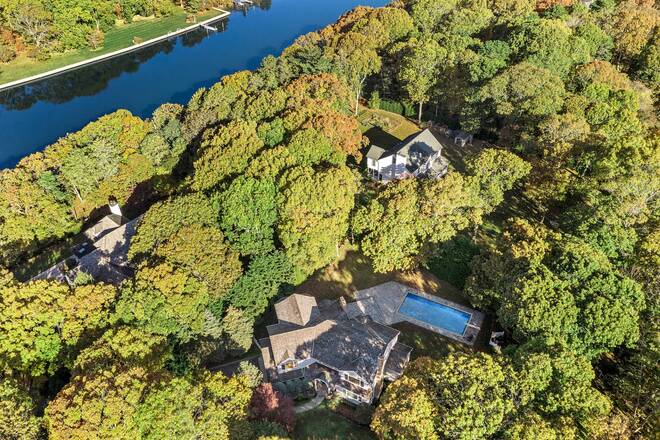 ;
;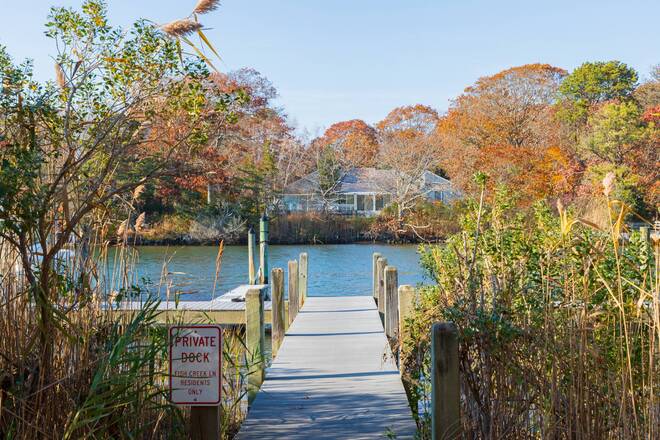 ;
;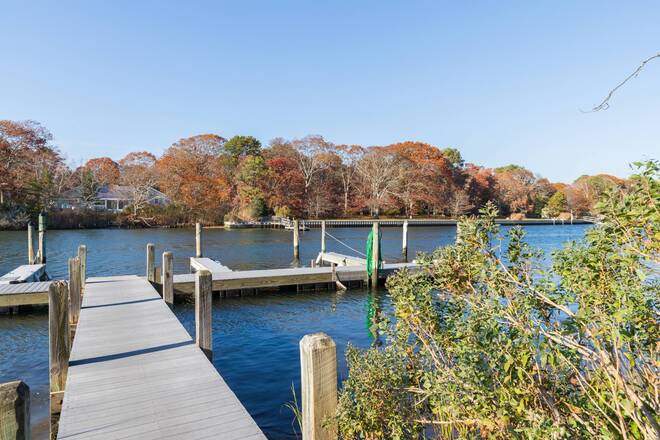 ;
;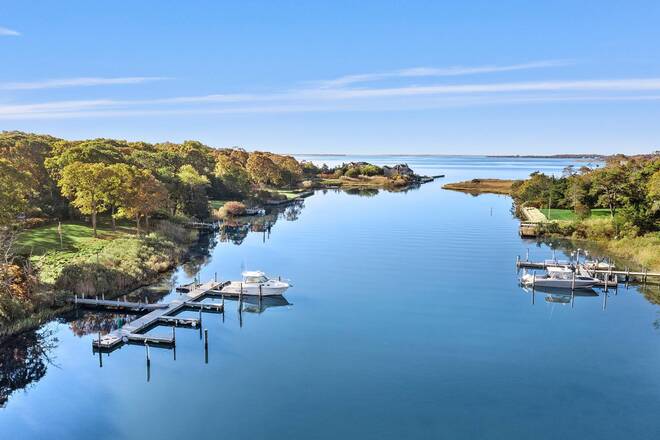 ;
; ;
;